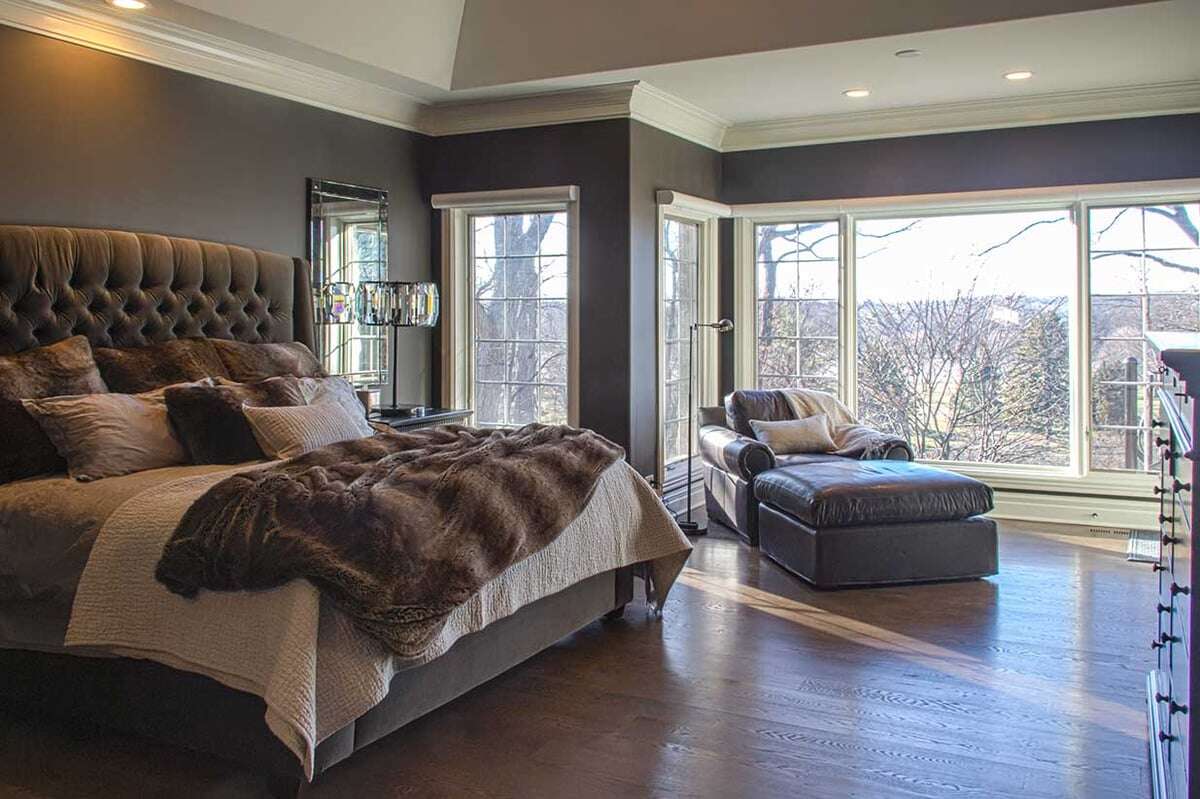Greenacre Main Living Northbrook, Illinois
Our clients wanted to update their main level to reflect their taste and develop a focal point and conversational piece using a 600-gallon fish tank.
We refinished the doors in the foyer and replaced the existing tile at the entrance. Throughout the entire space, we added crown molding and replaced all the bases and casings. Support poles were all wrapped and trimmed to match the woodwork in the space. Walls were painted in neutral warm tones to let the added architectural details shine.
In the Family Room, we removed the old fireplace, adding a floor-to-ceiling new stone hearth. We built the mantle and trim to match the custom cabinetry used throughout the living space. Two sconces were added on either side of the new fireplace completing the elegant, eye-catching design.
We reconfigured the can lighting and hung the large fixture from the ceiling. A wet bar is featured on the wall in the back of the grand staircase that can service all entertaining spaces on the main level. A Nest thermostat was installed to regulate the temperature within the large living space a cinch.
The 600-gallon fish tank is a statement piece that, in addition to the stone and rich wood found in the entertaining quarters, brings nature into the space. It also creates a separation between the living and family rooms. The encasement was custom-built with lighting to highlight the living work of art.
A stone wall was added in the dining room to match the stone of the fireplace. Two sconces were installed on either side of the buffet and the mirror hung. The powder room project was a complete update. A new toilet and floating vanity with a vessel sink were installed. The stone wall accent matches that found in the family and dining spaces to tie it all together. Sconces and mirrors were added to complete the look.
This vision come to life is an elegant and grand space, perfect for anyone who loves to entertain and gather friends, family, and community together. To see more photos and learn about more projects completed in this beautiful home, see our kitchen and bath portfolios.
![]() This is An HDC By DESIGNER Project: Haven Design Group.
This is An HDC By DESIGNER Project: Haven Design Group.
-1.jpg)
Client Reviews
For more than 25 years Hogan Design & Construction (HDC) has gone beyond building. We're proud that so many of our clients, past and present, have taken the time to tell their HDC story.
Our Services
Our design-build, custom-tailored, are made just for you and your home project. Whether you're planning a small home refresh or a full-scale dream overhaul, the experts at HDC can help you realize your vision.
Our Process
Hogan Design & Construction's proven process has been developed and honed since our inception. We have built a reputation based on our integrity, dependability, high-quality work, and excellent customer service.
Remodeling Checklists
Looking to learn more about remodeling? Our specially curated remodeling checklists are designed to provide you with up-to-date remodeling information, current trends, and helpful tips.
Curious About How Much Your Whole Home & Addition Remodeling Project Will Cost?
Unfortunately, it is not as simple as a cost per square foot. View our pricing guide to learn the average cost of a whole home remodel or an addition depending on whether you want a refresh, a full renovation, or your dream home.

Schedule A Consultation
At Hogan Design & Construction, our goal is to make our clients’ dreams for their home a reality and to give our customers the best building experience possible. We also understand that hiring a remodeler and/or builder is a big investment and finding the right partner is key to a project’s success for everyone involved.
If you are planning renovations, or even just contemplating them, we would be happy to answer any of your questions and discuss the vision you have for your space. Schedule your free consultation today.












