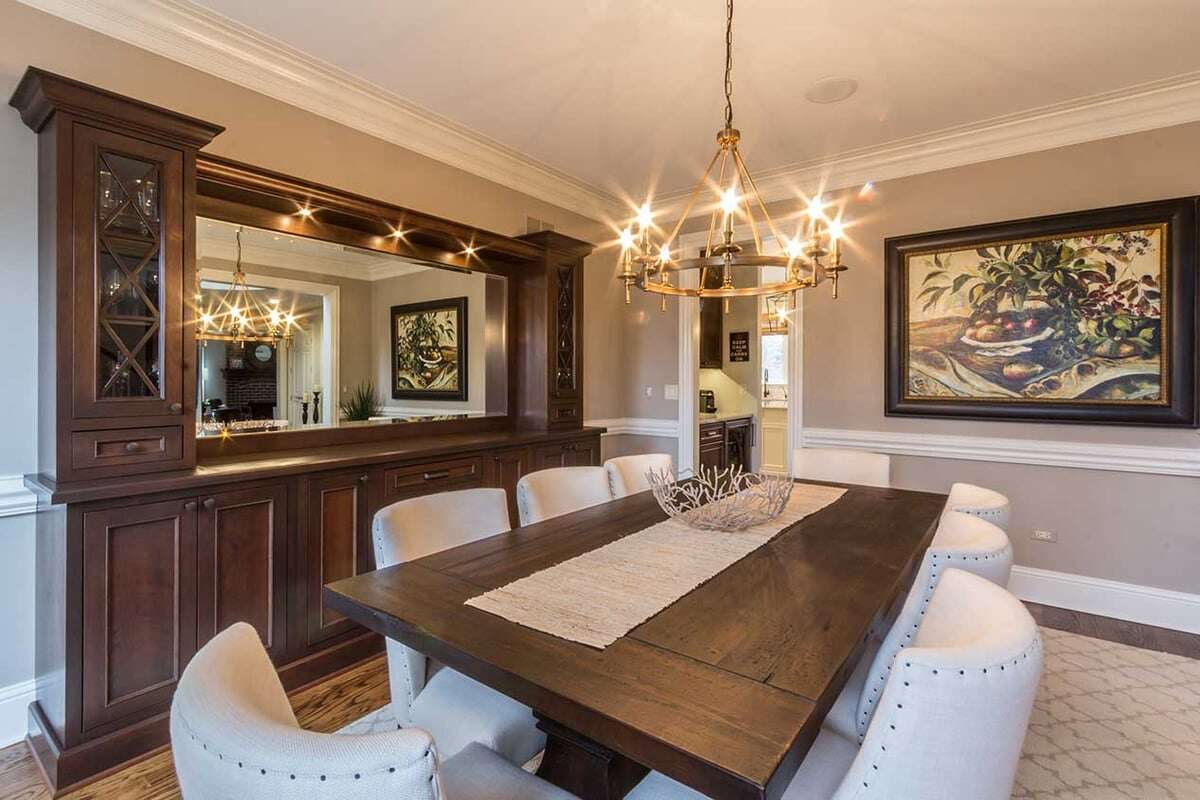REMODELING CASE STUDIES
If you are planning a prospective home remodeling project, then you have probably started looking at inspiration galleries, client reviews, and pricing guides. While all of these resources can be very helpful in crafting your vision for your space, you and your home have unique needs. More than 25 years of experience in the remodeling and home building industries will tell you that no two homes are the same. That's why we created our Remodeling Case Studies.
Regardless of your home remodeling needs, our Remodeling Case Studies are designed to give you a better idea of what different-sized projects might look like, beyond just a photograph or a number. Each Case Study is broken down into three sample scenarios that will give some perspective on what an entry-level, mid-level, and full-scale luxury transformation might look like. From floor plans and structural changes to cabinet finishes and lighting design, these premium resources are the perfect tool for identifying the ideal project size for you and your home.

Our Remodeling Case Studies
Kitchen Case Study
The heart of the home and the primary place for entertaining guests. Whether you are a home chef or an entertainer, this space should be a reflection of your personality.
Hall Bath Case Study
Primarily, the space where guests retreat to freshen up or find a moment of respite. A hall bath transformation can make a significant impact on family and guests alike.
Master Bath Case Study
Your own, private retreat within the comfort of your home. The master bathroom should be a haven of luxury and relaxation, regardless of the size of the space.
Basement Case Study
One of the first places to consider when expanding your living space. As the most flexible space in the home, there is limitless potential for a basement transformation.

