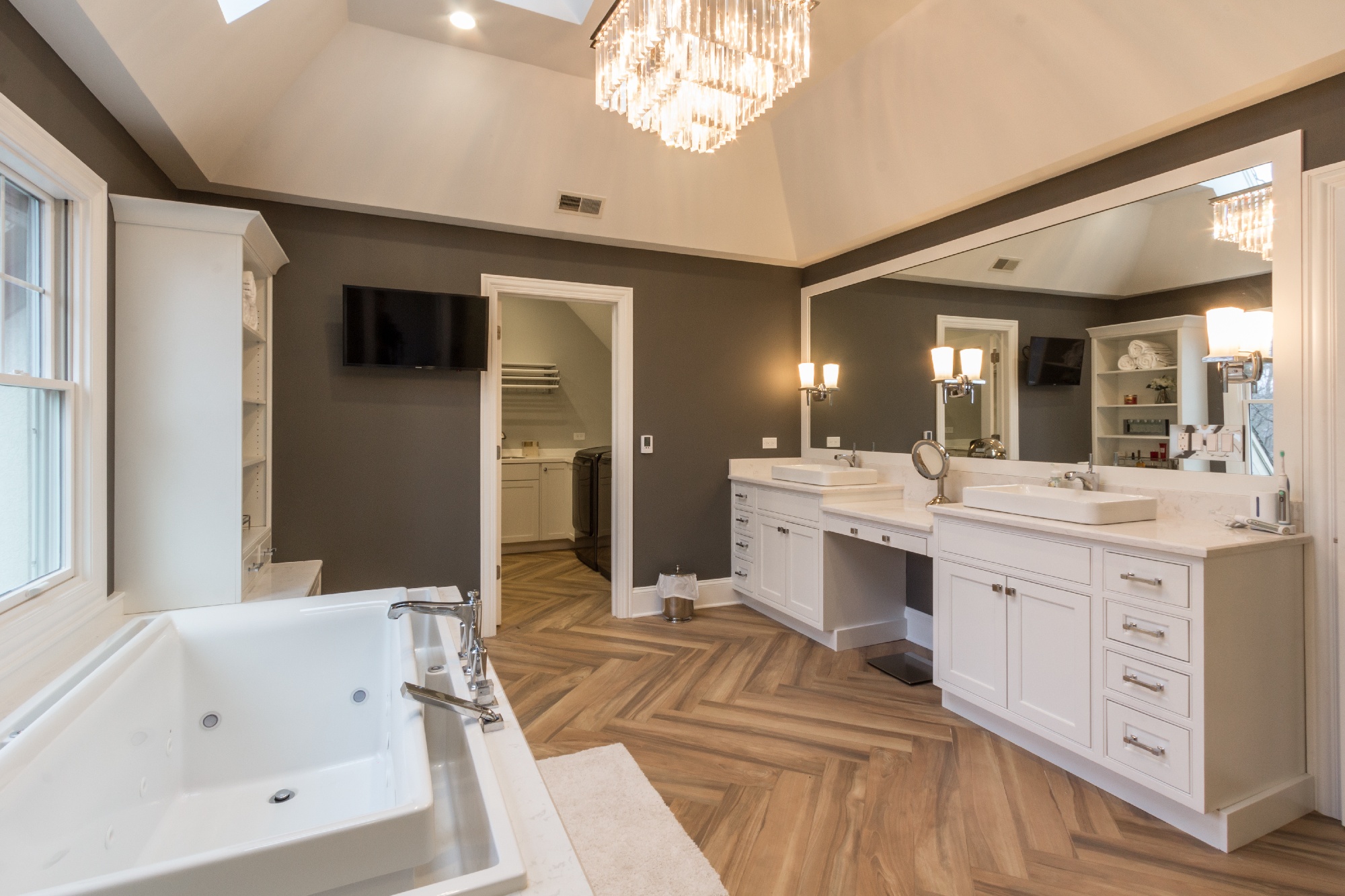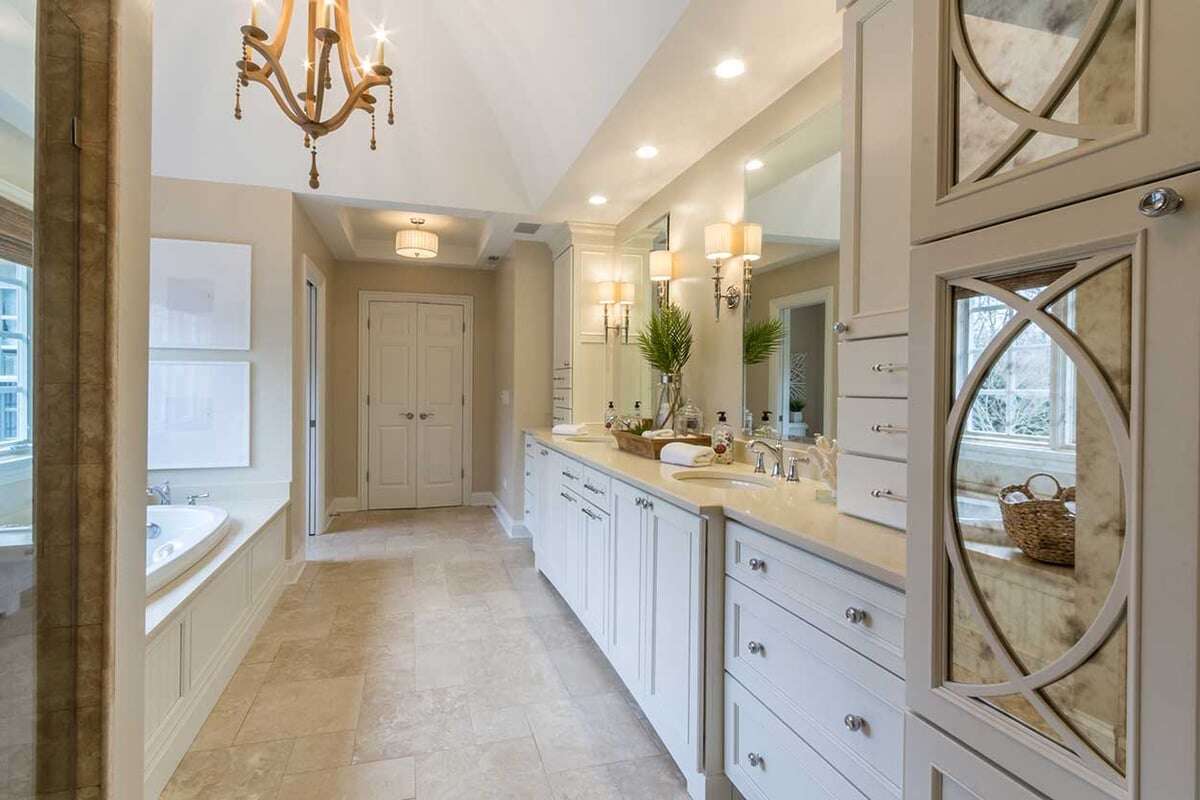Greenacre Master Bath Suite Northbrook, Illinois
Our clients wished to improve the layout and update the space of their master bath to better meet their needs. They also wanted to add a laundry room addition to their master suite. The homeowners asked to increase the amount of natural light and create a fresh new design that used modern Smart Home technology to make a state-of-the-art retreat within their own home.
The bathroom was completely gutted. Plumbing was moved to fit the new floor plan and electrical was added to accommodate new technology and lighting, as well as radiant floor heating. Additionally, a new picture window was added to the exterior wall above the tub’s new location to bring more natural light into the space.
The design plan was to create a beautiful, transitional space with plenty of architectural interest. The floor tile was laid in a herringbone pattern, stretching the length of the space to accentuate the room’s size. Two rectangular vessel sinks were installed in the vanity to create multiple elevations. The countertop in the center of the vanity was depressed to create a designated dressing table. The toilet within the water closet was turned to follow the vertical flow of the room.
Cabinets and shelving were built on either side of the new infinity tub. A state-of-the-art Kohler DTV Shower was installed with over 24 shower heads, music, lighting, a steam option, and even a cable/streaming capable television. A large shower bench and ample spaced niche were added to the shower space and tiled. Chandeliers were hung from the shower and from the vaulted ceiling to make a luxurious statement.
To create a laundry off the master suite, we took space from the existing attic above the garage. Cabinets, countertops, and shelving were added to help with organization and folding. Plumbing and electrical were installed for the laundry sink, washer & dryer, and added lighting. The tile flooring continued to flow from the master bath to create a connection between the two rooms. Walls and trim were painted to finish the amazing spaces.
To see more photos and learn about more projects completed in this beautiful home, see our kitchen and whole home/additions portfolio.
![]() This is An HDC By DESIGNER Project: Haven Design Group.
This is An HDC By DESIGNER Project: Haven Design Group.

Client Reviews
For more than 25 years Hogan Design & Construction (HDC) has gone beyond building. We're proud that so many of our clients, past and present, have taken the time to tell their HDC story.
Our Services
Our design-build, custom-tailored, are made just for you and your home project. Whether you're planning a small home refresh or a full-scale dream overhaul, the experts at HDC can help you realize your vision.
Our Process
Hogan Design & Construction's proven process has been developed and honed since our inception. We have built a reputation based on our integrity, dependability, high-quality work, and excellent customer service.
Remodeling Checklists
Looking to learn more about remodeling? Our specially curated remodeling checklists are designed to provide you with up-to-date remodeling information, current trends, and helpful tips.
Schedule A Consultation
At Hogan Design & Construction, our goal is to make our clients’ dreams for their home a reality and to give our customers the best building experience possible. We also understand that hiring a remodeler and/or builder is a big investment and finding the right partner is key to a project’s success for everyone involved.
If you are planning renovations, or even just contemplating them, we would be happy to answer any of your questions and discuss the vision you have for your space. Schedule your free consultation today.










