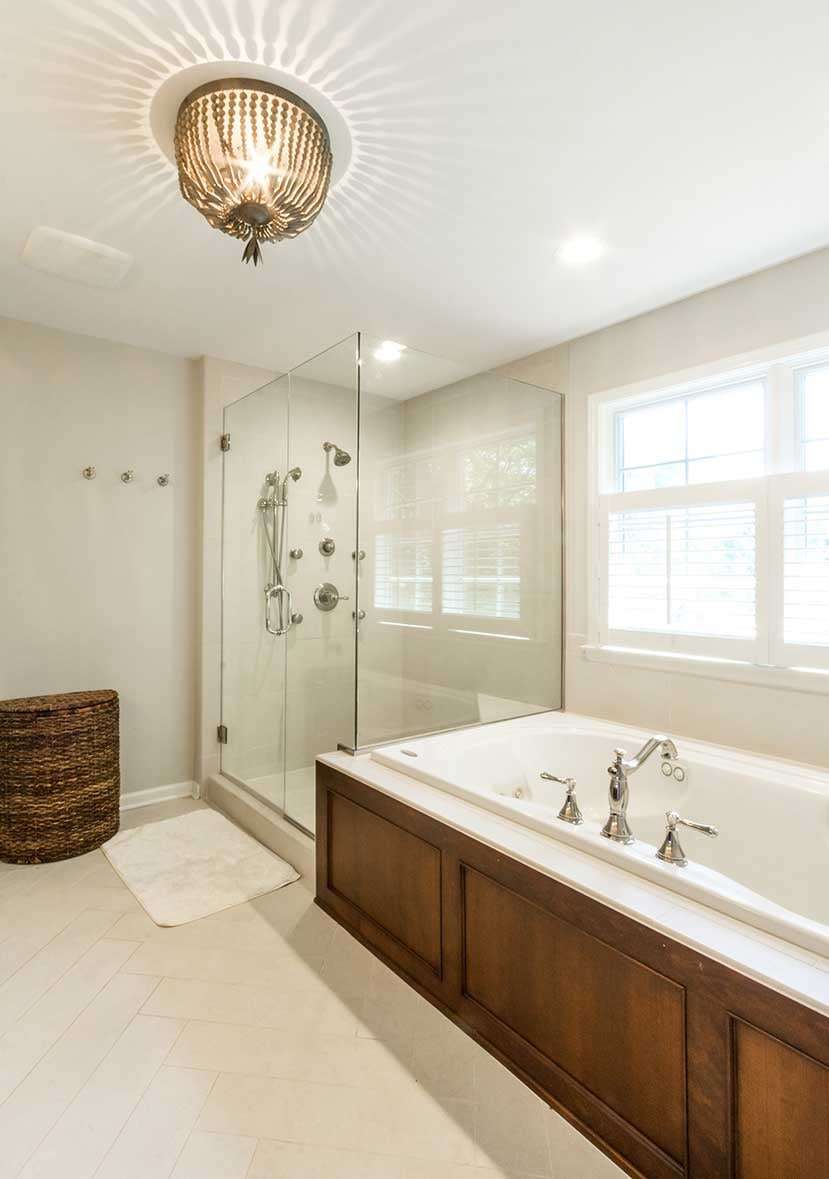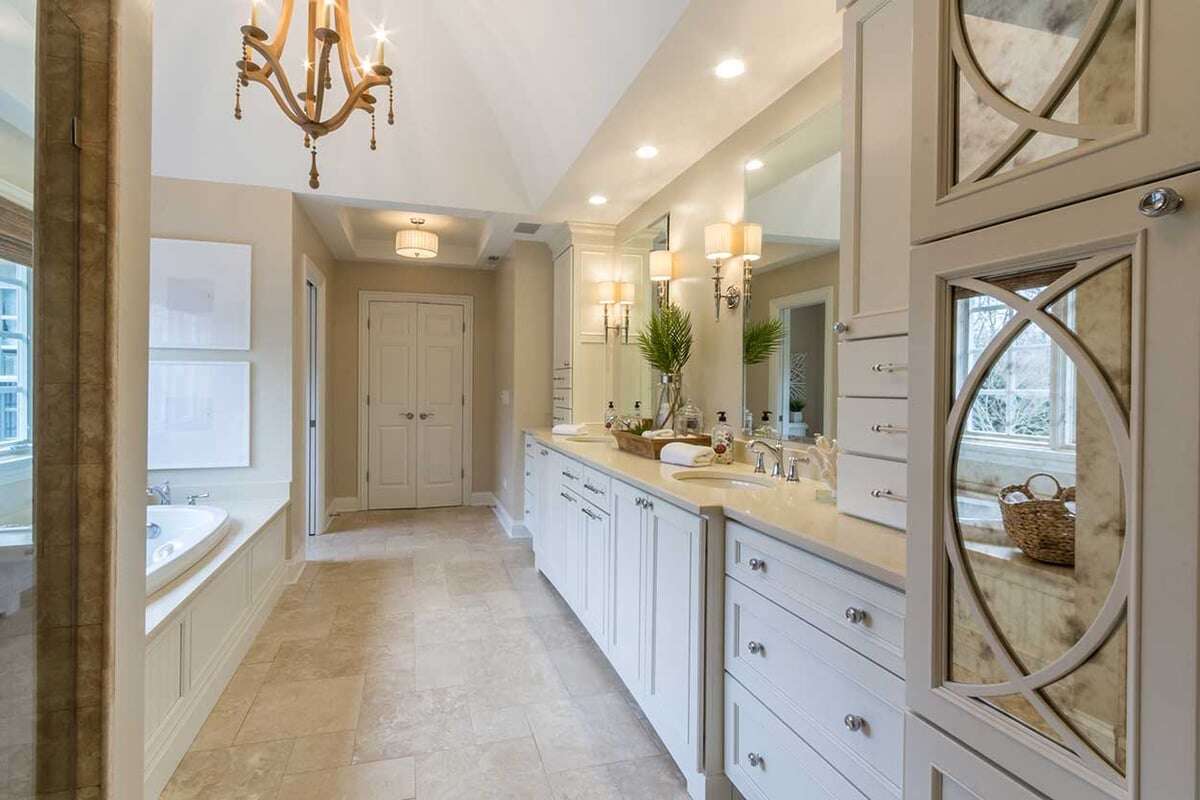Wagner Master Bath Warrenville, Illinois
It was time to update our client’s master bath so that it could catch up with the rest of the house design. The floor and shower tile were stripped. The tub surround, vanity, and toilet were removed.
A new, lighter tile flooring was laid in a herringbone pattern. The tile in the shower pan and on the walls was updated as well. A multi-shower head system was added and a corner shower bench was built. The frameless glass shower enclosure puts the finishing touch to create a spacious and light feel.
A dual sink vanity and faucets were installed with light quartz countertops, undermounted sinks, and contrasting rich wood cabinetry. The mirror runs the length of the wall above the vanity and was framed to create a finished look as well as match the wood of the cabinets. Two light fixtures were mounted above each sink to bring in ample light and create interest.
To tie the entire space together, a custom new tub surround was built to match all the wood within the space. The top of the surround uses the same tile and pattern found in the shower and brings continuity and a lovely flow between the two washing stations.
![]() This is An HDC By DESIGNER Project: Haven Design Group.
This is An HDC By DESIGNER Project: Haven Design Group.

Client Reviews
For more than 25 years Hogan Design & Construction (HDC) has gone beyond building. We're proud that so many of our clients, past and present, have taken the time to tell their HDC story.
Our Services
Our design-build, custom-tailored, are made just for you and your home project. Whether you're planning a small home refresh or a full-scale dream overhaul, the experts at HDC can help you realize your vision.
Our Process
Hogan Design & Construction's proven process has been developed and honed since our inception. We have built a reputation based on our integrity, dependability, high-quality work, and excellent customer service.
Remodeling Checklists
Looking to learn more about remodeling? Our specially curated remodeling checklists are designed to provide you with up-to-date remodeling information, current trends, and helpful tips.
Schedule A Consultation
At Hogan Design & Construction, our goal is to make our clients’ dreams for their home a reality and to give our customers the best building experience possible. We also understand that hiring a remodeler and/or builder is a big investment and finding the right partner is key to a project’s success for everyone involved.
If you are planning renovations, or even just contemplating them, we would be happy to answer any of your questions and discuss the vision you have for your space. Schedule your free consultation today.










