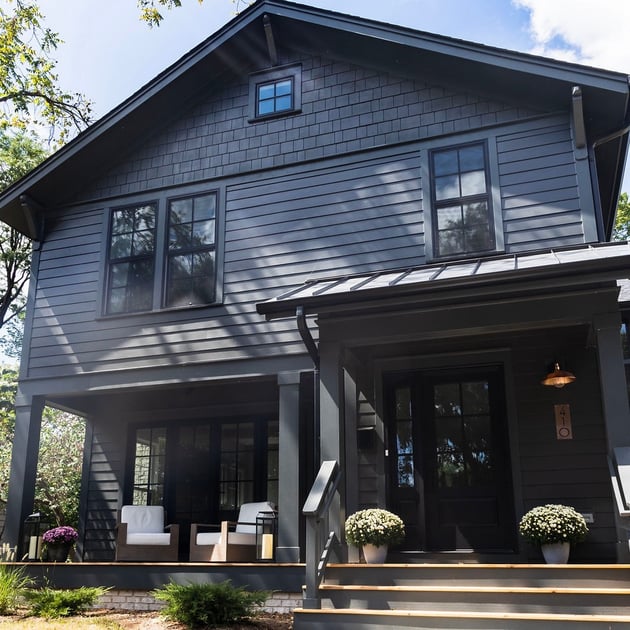A Design Story: A Home Rooted In Scandinavian Style
March 3, 2022 •Kathryn Newcome

This new construction residence beautifully re-imagines the traditional shotgun-style home, incorporating the sleek, contemporary aesthetic present in Scandinavian design. On the exterior, the natural cedar flooring and ceiling of the porch generates a warm and welcoming entry, off-setting the bold dark statement of the muted black siding.
The large windows and doors framed in ebony deliver a streamlined, modern feel yet manage to fit into the home’s historic surroundings with the added presence of traditional mullions. The barn-style lights and customized house number in copper incorporate a common metal element often found in Nordic homes and stands out in contrast to the exterior’s dark backdrop.
The interior space provides the comfort and simplicity for which the design style is known. The matte-finish, white oak flooring found throughout the majority of the residence, the ample windows, and the neutral, light hues of the walls, tile, and trim create a spacious, airy home environment.
In the living room, the natural wood beams that move across the ceiling create architectural interest with a natural, uniform rusticity. The light-hued walls and neutral-colored brick fireplace create a calming atmosphere. The homeowner’s furnishings, incorporating a mix of leather, linen, wood, and metal in black, white, and shades of gray, work to complete the clutter-free, minimalistic look.
The kitchen features white shaker-style cabinetry that almost disappears into the pale walls to create an uncluttered design. The contrasting graphite-colored island, reminiscent of the muted dark hues found in Nordic landscapes, paired with the waterfall-edged, Quartz countertop and the glass and matte black pendants overhead, adds a point of focus in the space. The stainless appliances along with a mix of brass hardware, as well as chrome and matte black fixtures and finishes, complete the look.
The metallic modern tile flooring of the mudroom ties back to the graphite cabinetry of the kitchen island and is contrasted by the more rustic white shiplap cubbies to create a space that is timeless and charming. The three-quarter, first-floor bath stays true to a minimalist black-and-white color scheme and the few brass accents work to immediately warm up the space.
Leading up to the second level, the grand stairwell delivers clean lines and a Scandinavian modern feel. The entire well is rich with natural light that floods through the triple-stacked windows. And, the vaulted ceiling with a unique, natural wood and brass chandelier that puts a modern take on traditional cage lighting and adds the finishing touch to this statement feature within the home.
The upstairs loft, bedrooms, and baths continue the minimalist yet cozy and personal vibe of the home. The master bedroom features an ensuite bathroom that manages to be luxurious and humble at the same time with a natural wood and stone vanity, a large soaker tub, and a sizable walk-in shower. The matte black fixtures and accents stand out but still remain understated. The bedroom is modest in its simplicity, and the “his and her” walk-in closets make this space a dream.
Looking for more home inspiration? Visit HDC’s residential portfolio pages for more design ideas. Ready to Build Your Dream Home? Contact us. We are ready to make your vision a reality.

