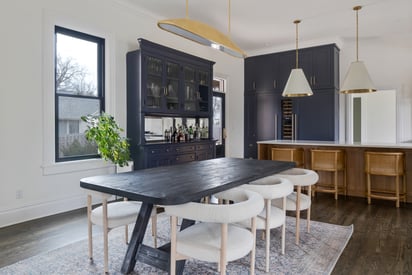Elizabeth Reconfigured, Whole House Remodel
This reconfigured home remodel is both elegant and functional. The space has been modernized, but bits of the home’s history remain.
The new open-plan kitchen with dark blue cabinetry and contrasting white quartz countertops and backsplash create a clean and classic yet colorful kitchen design. Off the kitchen, a back hall was added with a new powder room, mudroom, and an interior staircase to the new home theater and half bath above the garage. A reconfigured second floor resulted in a new primary suite. The rest of the house was refreshed with paint to pull the entire design together.
Learn more about this award-winning project:
- Read the Whole Home Renovation Story, see the transformation.
- Read the blog "Elizabeth Reconfigured: The Kitchen Remodel"
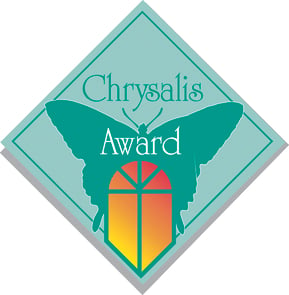
This project is a recipient of the 2023 Chrysalis Award. Learn more.
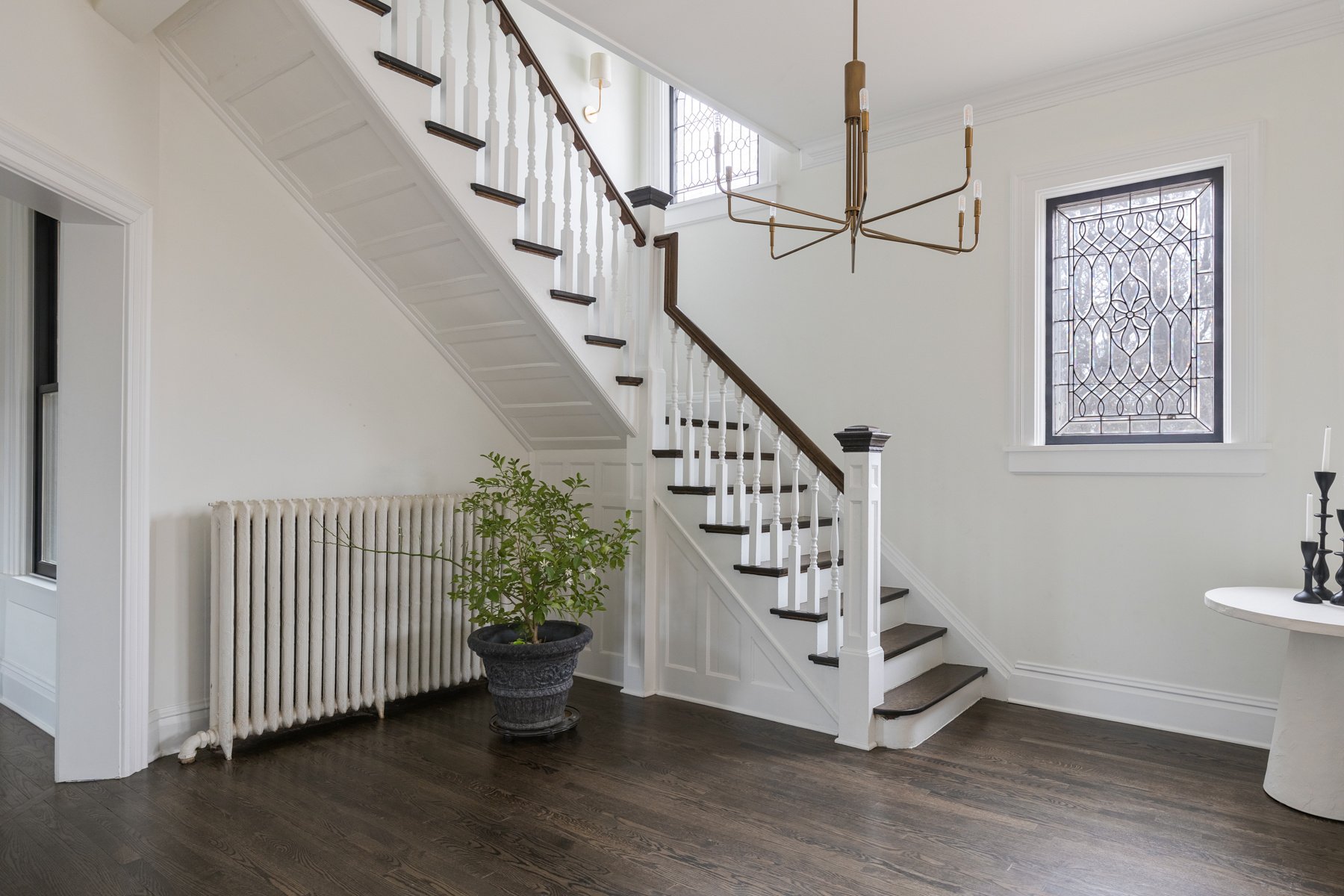
Client Reviews
For 25 years Hogan Design & Construction (HDC) has gone beyond building. We're proud that so many of our clients, past and present, have taken the time to tell their HDC story.
Our Services
Our design-build, custom-tailored, are made just for you and your home project. Whether you're planning a small home refresh or a full-scale dream overhaul, the experts at HDC can help you realize your vision.
Our Process
Hogan Design & Construction's proven process has been developed and honed since our inception. We have built a reputation based on our integrity, dependability, high-quality work, and excellent customer service.
Remodeling Checklists
Looking to learn more about remodeling? Our specially curated remodeling checklists are designed to provide you with up-to-date remodeling information, current trends, and helpful tips.
Curious About How Much Your Whole Home & Addition Remodeling Project Will Cost?
Unfortunately, it is not as simple as a cost per square foot. View our pricing guide to learn the average cost of a whole home remodel or an addition depending on whether you want a refresh, a full renovation, or your dream home.
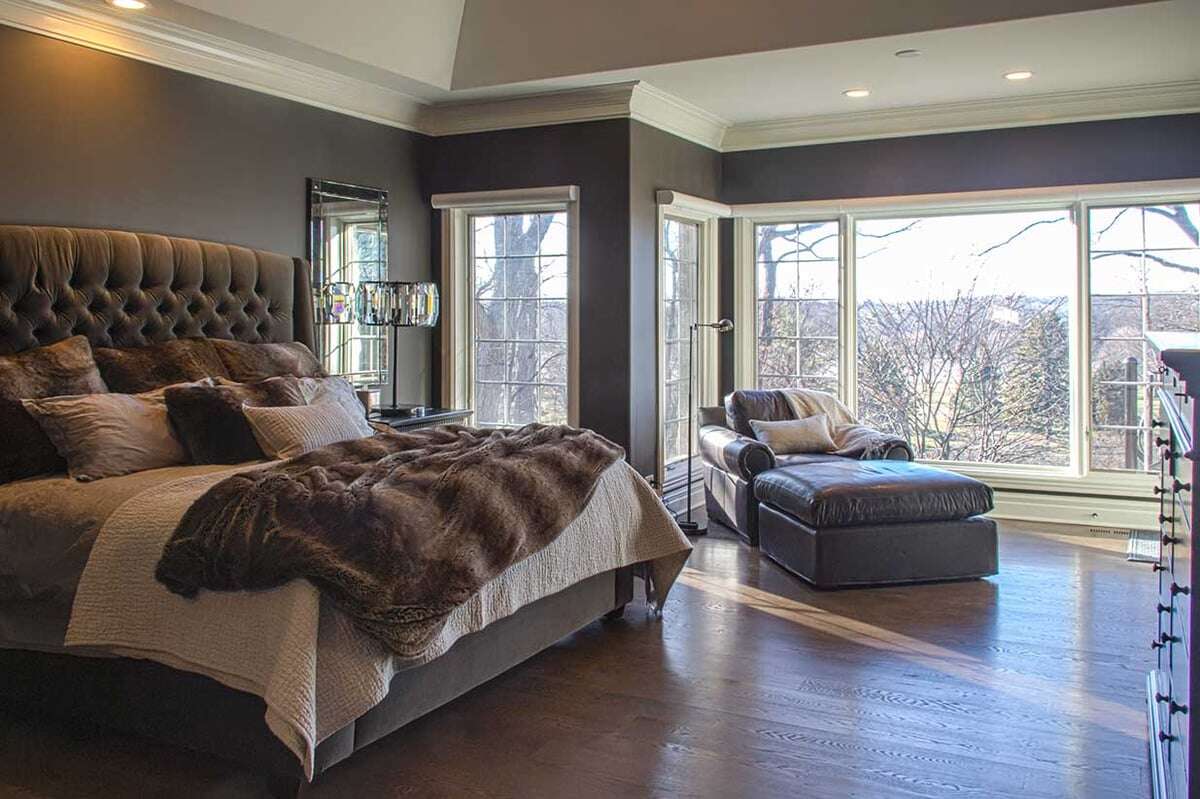
Schedule A Consultation
At Hogan Design & Construction, our goal is to make our clients’ dreams for their home a reality and to give our customers the best building experience possible. We also understand that hiring a remodeler and/or builder is a big investment and finding the right partner is key to a project’s success for everyone involved.
If you are planning renovations, or even just contemplating them, we would be happy to answer any of your questions and discuss the vision you have for your space. Schedule your free consultation today.


.jpg?height=275&name=10_398ElizabethPl_Geneva_IL_Small%20(1).jpg)
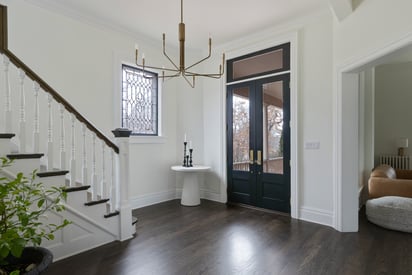
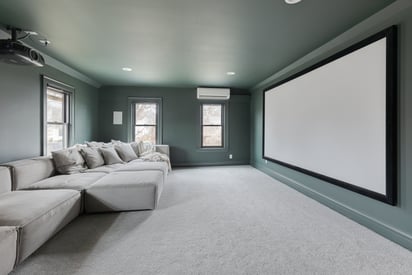
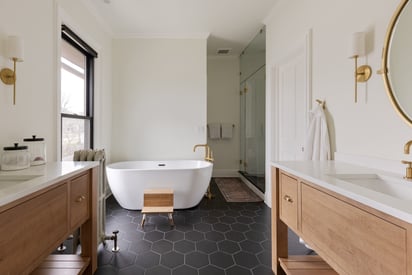
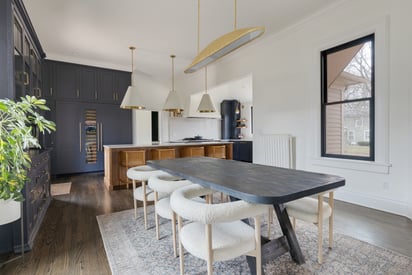
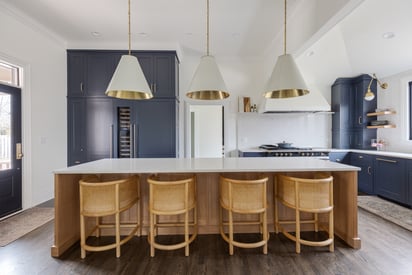
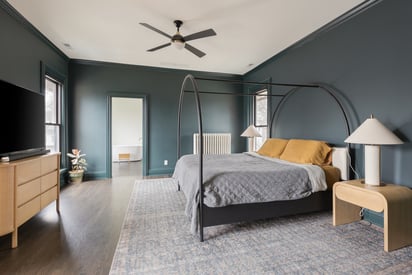
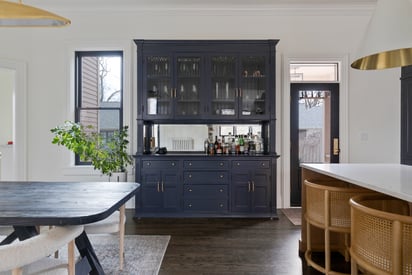
.jpg?height=275&name=2_398ElizabethPl_Geneva_IL_Small%20(1).jpg)
.jpg?height=275&name=3_398ElizabethPl_Geneva_IL_Small%20(1).jpg)
.jpg?height=275&name=4_398ElizabethPl_Geneva_IL_Small%20(1).jpg)
