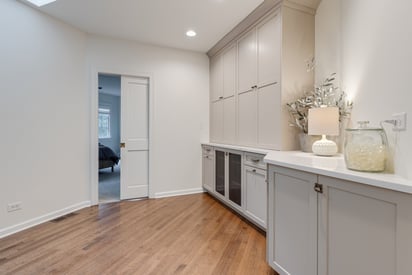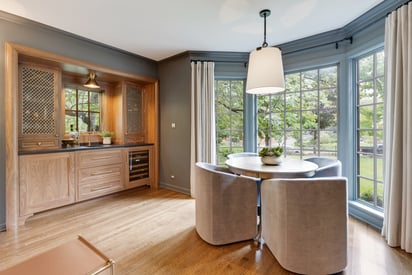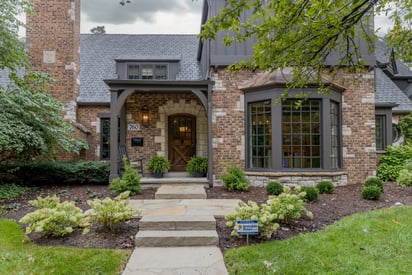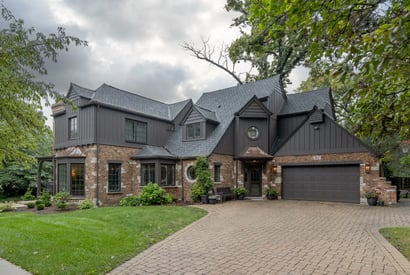Forest Avenue Refined Design, Whole House Remodel
Living with the ups and downs of Midwest weather, our clients wanted to create a covered porch addition designed to maximize their time spent outdoors. For the exterior, the porch needed to blend into the existing home design seamlessly, matching the look and feel of the unique roof lines and architectural elements of the home. Landscaping was to be excavated and a window demolished in order to install a new exterior door that connected the new porch to the existing living room space.
The structure was to include a space for dining, a large entertainment space with a fully masoned wood burning, gas fireplace, cable/television access, additional heating, a sound system, ample lighting options, and as many outdoor views as possible while still supporting a large, vaulted ceiling. They wanted the space to be open to the outdoors but still usable during the cooler months so large remote-controlled phantom screens were to be installed to open the space to the elements, weather permitting. Additional permanent screens were to flank the fireplace and a screened door to lead out to the outdoor dining patio.
The project involved the coordination and execution of great design and top-quality trade work, including excavation, relocation of the gas meter along with a gas line installation, concrete foundational work, framing, brick and cement masonry, ceiling installation, paver installation, the relocation of an electrical service meter, lighting and heating electric, plumbing, painting, cupola construction, and roof work to match the home’s copper and shingle design and expert carpentry/trim work.
The final product is a truly inviting, refined, and relaxed outdoor entertaining space. The covered porch features blue stone brick pavers that match the new al fresco dining patio off the porch, blending nicely into the exterior color and aesthetic. A brick chimney with a wood-burning gas fireplace matches the home's existing brick exterior and guides the eyes to the vaulted, beaded cedar ceiling. The tiered wagon wheel and black metal chandelier fixture help to define the relaxed yet refined setting. Additionally, the heaters installed will battle the cooler weather months, and fans on either side will circulate the air, keeping things warmer or cooler, depending on the season.
The exterior of the structure, shingle and metal roof, painted trim, and cupola add architectural interest and are a nice addition to the already whimsical elements of the home's exterior. Phantom retractable screens can turn the two largest open-air sides into a three-season room in a matter of minutes to extend the room’s use well into the Fall or early Spring.
Learn more about this award-winning project:

This project is a recipient of the 2023 Chrysalis Award. Learn more.
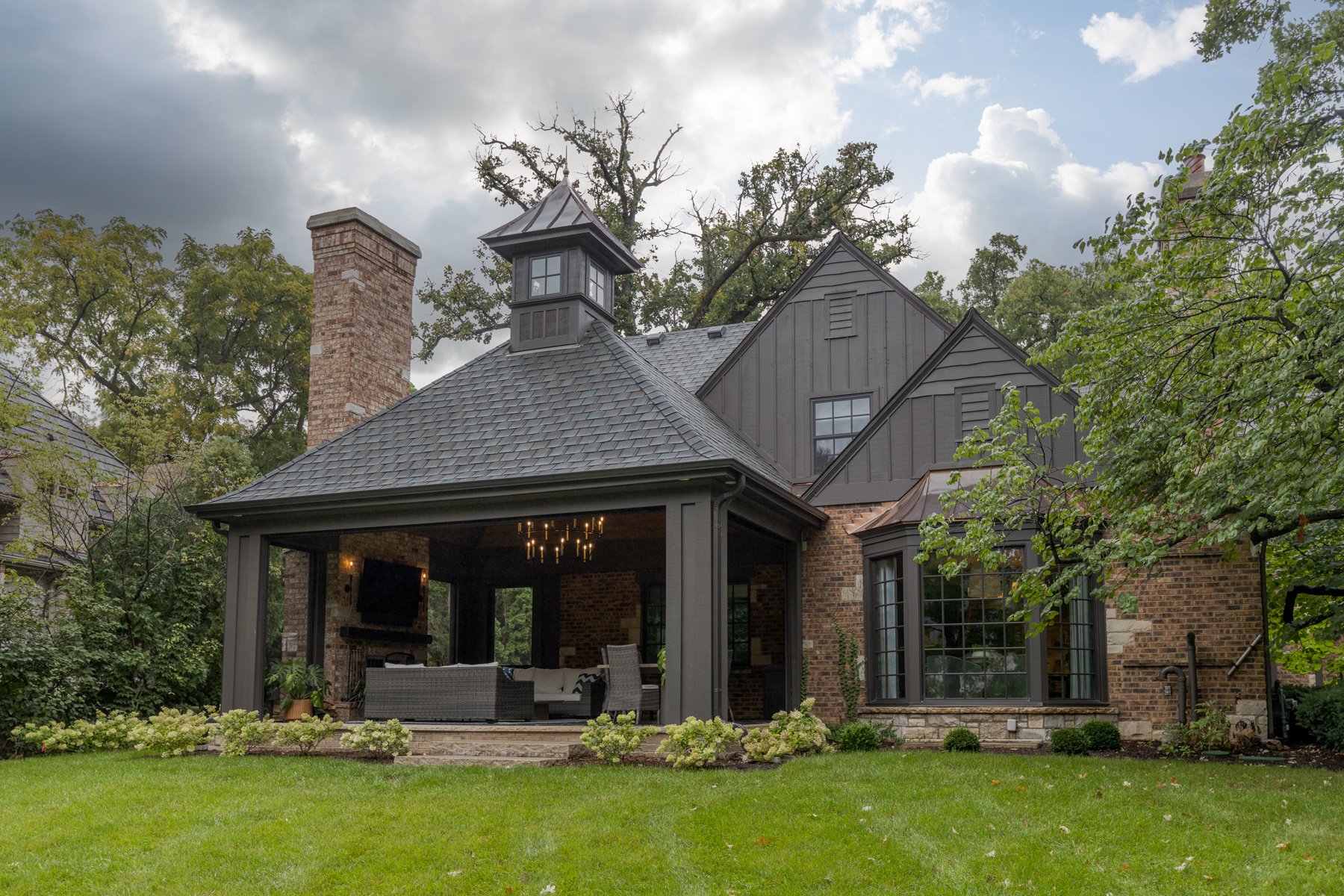
Client Reviews
For 25 years Hogan Design & Construction (HDC) has gone beyond building. We're proud that so many of our clients, past and present, have taken the time to tell their HDC story.
Our Services
Our design-build, custom-tailored, are made just for you and your home project. Whether you're planning a small home refresh or a full-scale dream overhaul, the experts at HDC can help you realize your vision.
Our Process
Hogan Design & Construction's proven process has been developed and honed since our inception. We have built a reputation based on our integrity, dependability, high-quality work, and excellent customer service.
Remodeling Checklists
Looking to learn more about remodeling? Our specially curated remodeling checklists are designed to provide you with up-to-date remodeling information, current trends, and helpful tips.
Curious About How Much Your Whole Home & Addition Remodeling Project Will Cost?
Unfortunately, it is not as simple as a cost per square foot. View our pricing guide to learn the average cost of a whole home remodel or an addition depending on whether you want a refresh, a full renovation, or your dream home.
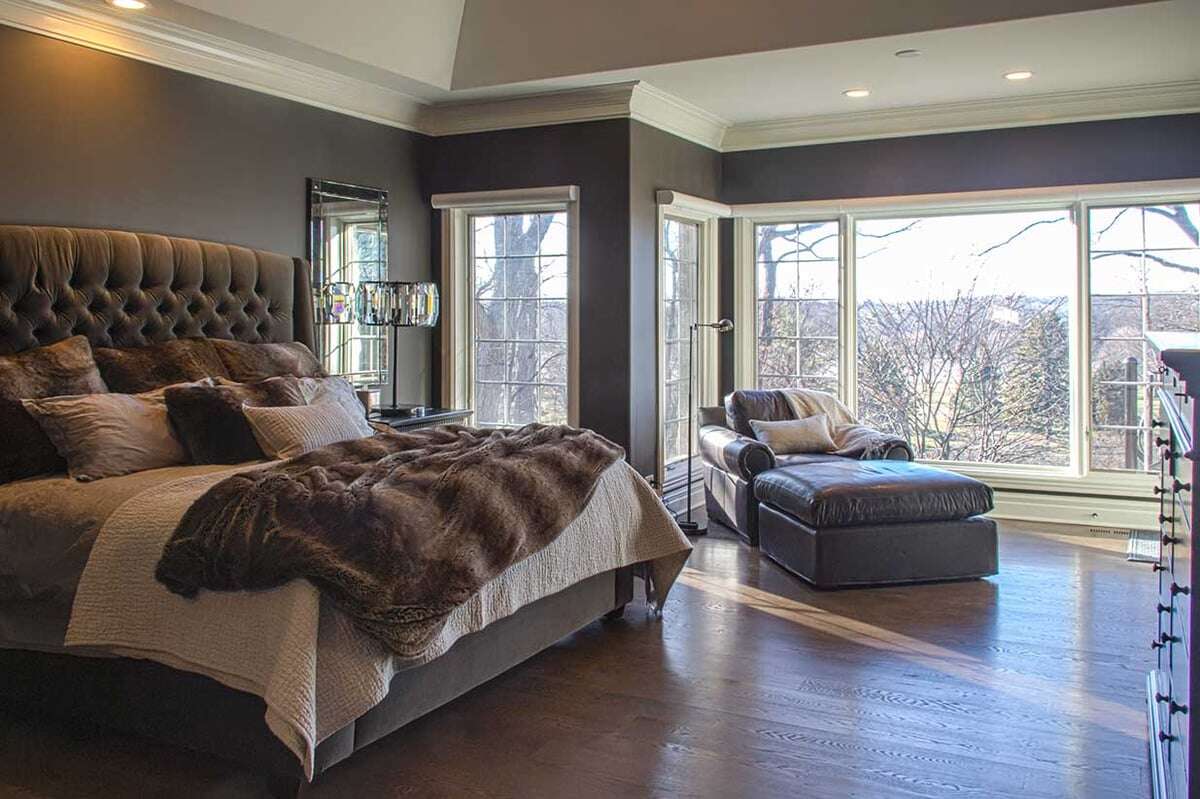
Schedule A Consultation
At Hogan Design & Construction, our goal is to make our clients’ dreams for their home a reality and to give our customers the best building experience possible. We also understand that hiring a remodeler and/or builder is a big investment and finding the right partner is key to a project’s success for everyone involved.
If you are planning renovations, or even just contemplating them, we would be happy to answer any of your questions and discuss the vision you have for your space. Schedule your free consultation today.


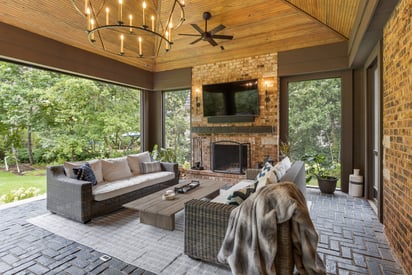
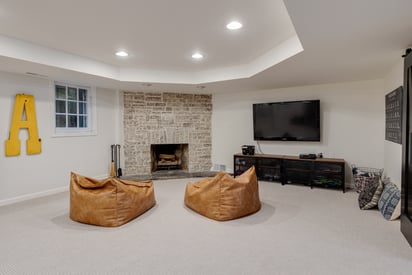
.jpg?height=275&name=011_760ForestAve_GlenEllyn_IL_Small%20(1).jpg)
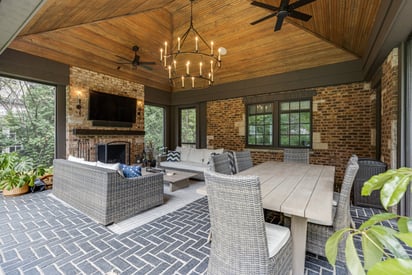
-1.jpg?height=275&name=006_760ForestAve_GlenEllyn_IL_Small%20(1)-1.jpg)
.jpg?height=275&name=013_760ForestAve_GlenEllyn_IL_Small%20(1).jpg)
