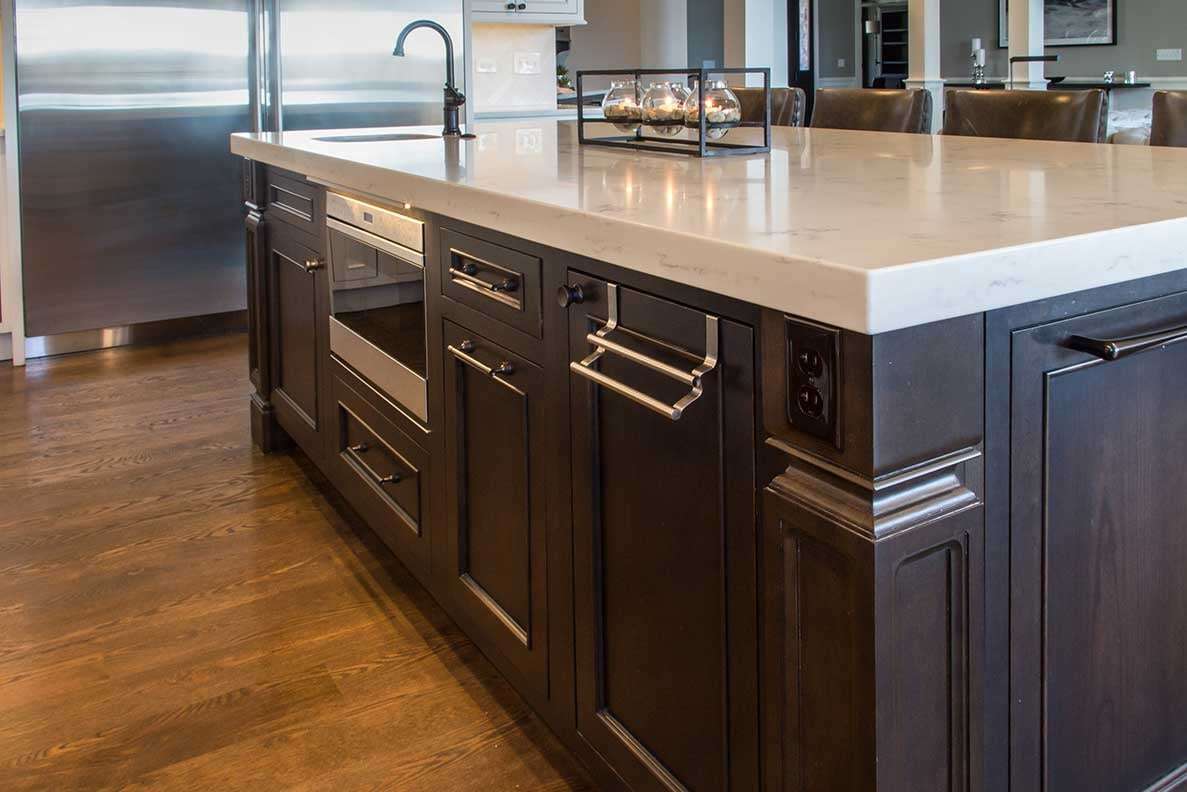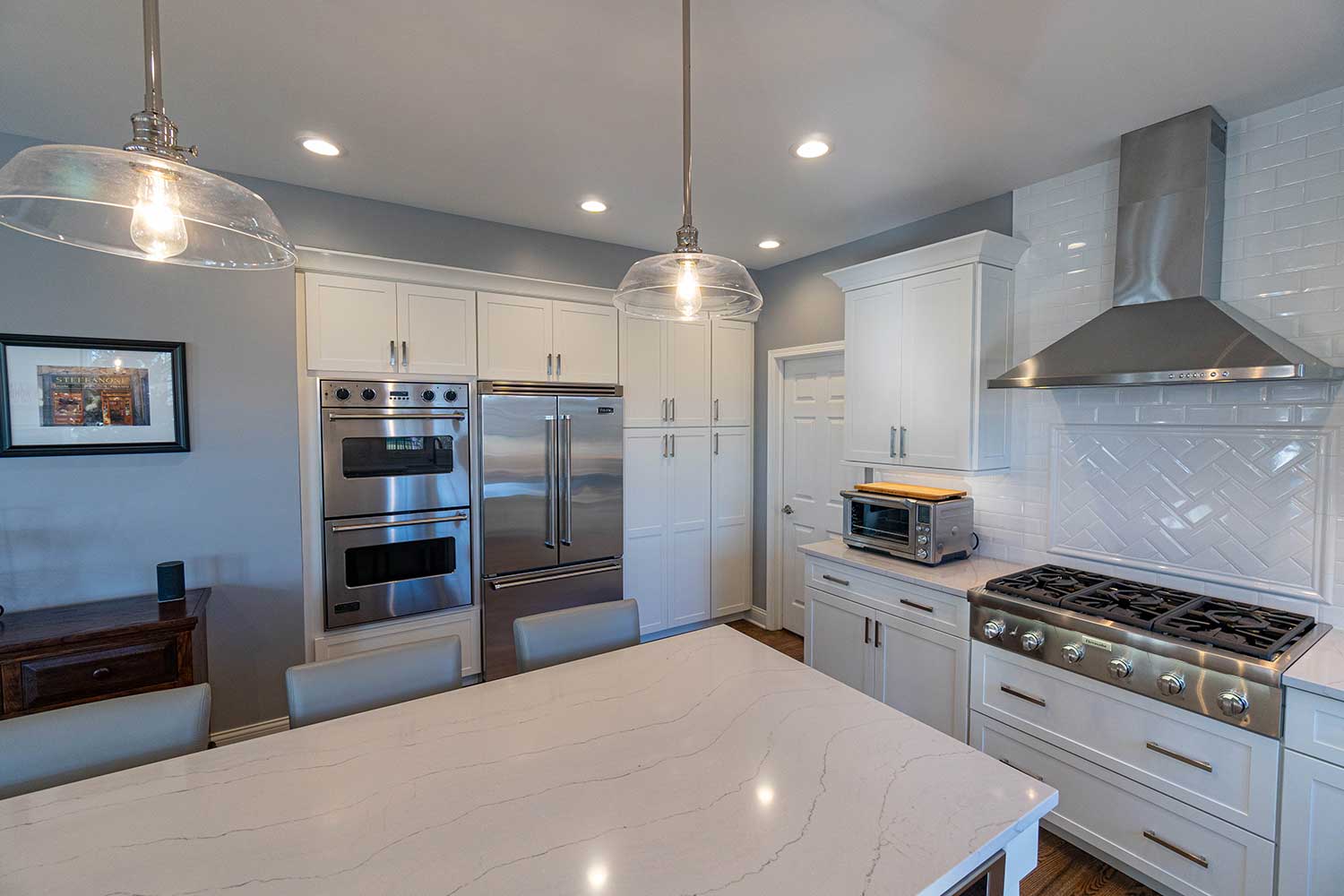2nd Street Luxury Kitchen St. Charles, Illinois
The Chef’s Kitchen built during a whole home remodel features all the bells and whistles with high-end finishes and appliances. The beautiful white cabinets contrast the unique black hood to draw the eye. The beam and plank ceiling add warmth to the open floor plan.
A subtle, yet rich, backsplash protects the walls from the messes. A spigot was added above the range to make pot filling a breeze. A Wolf double oven provides the ultimate space to create delicious meals. The side-by-side, sub-zero stand-alone stainless fridge and freezer ensure that there is always room for an entertaining chef’s menu.
For the extra large island, the designers and clients decided to go with a rich dark wood that connects the ceiling detail to the space and contrasts the white cabinetry. In addition to providing extra storage and an eat-in bar, the center island houses a microwave drawer and a hidden dishwasher. A breathtaking view from the large picture window with a smaller eat-in table allows for a more intimate family dining area to finish the room.
To see more photos and learn more details about this incredible whole home remodel, see whole home additions, bath, and basement portfolios.
![]() This is An HDC By DESIGNER Project: Haven Design Group.
This is An HDC By DESIGNER Project: Haven Design Group.

Client Reviews
For more than 25 years Hogan Design & Construction (HDC) has gone beyond building. We're proud that so many of our clients, past and present, have taken the time to tell their HDC story.
Our Services
Our design-build, custom-tailored, are made just for you and your home project. Whether you're planning a small home refresh or a full-scale dream overhaul, the experts at HDC can help you realize your vision.
Our Process
Hogan Design & Construction's proven process has been developed and honed since our inception. We have built a reputation based on our integrity, dependability, high-quality work, and excellent customer service.
Remodeling Checklists
Looking to learn more about remodeling? Our specially curated remodeling checklists are designed to provide you with up-to-date remodeling information, current trends, and helpful tips.
Schedule A Consultation
At Hogan Design & Construction, our goal is to make our clients’ dreams for their home a reality and to give our customers the best building experience possible. We also understand that hiring a remodeler and/or builder is a big investment and finding the right partner is key to a project’s success for everyone involved.
If you are planning renovations, or even just contemplating them, we would be happy to answer any of your questions and discuss the vision you have for your space. Schedule your free consultation today.










