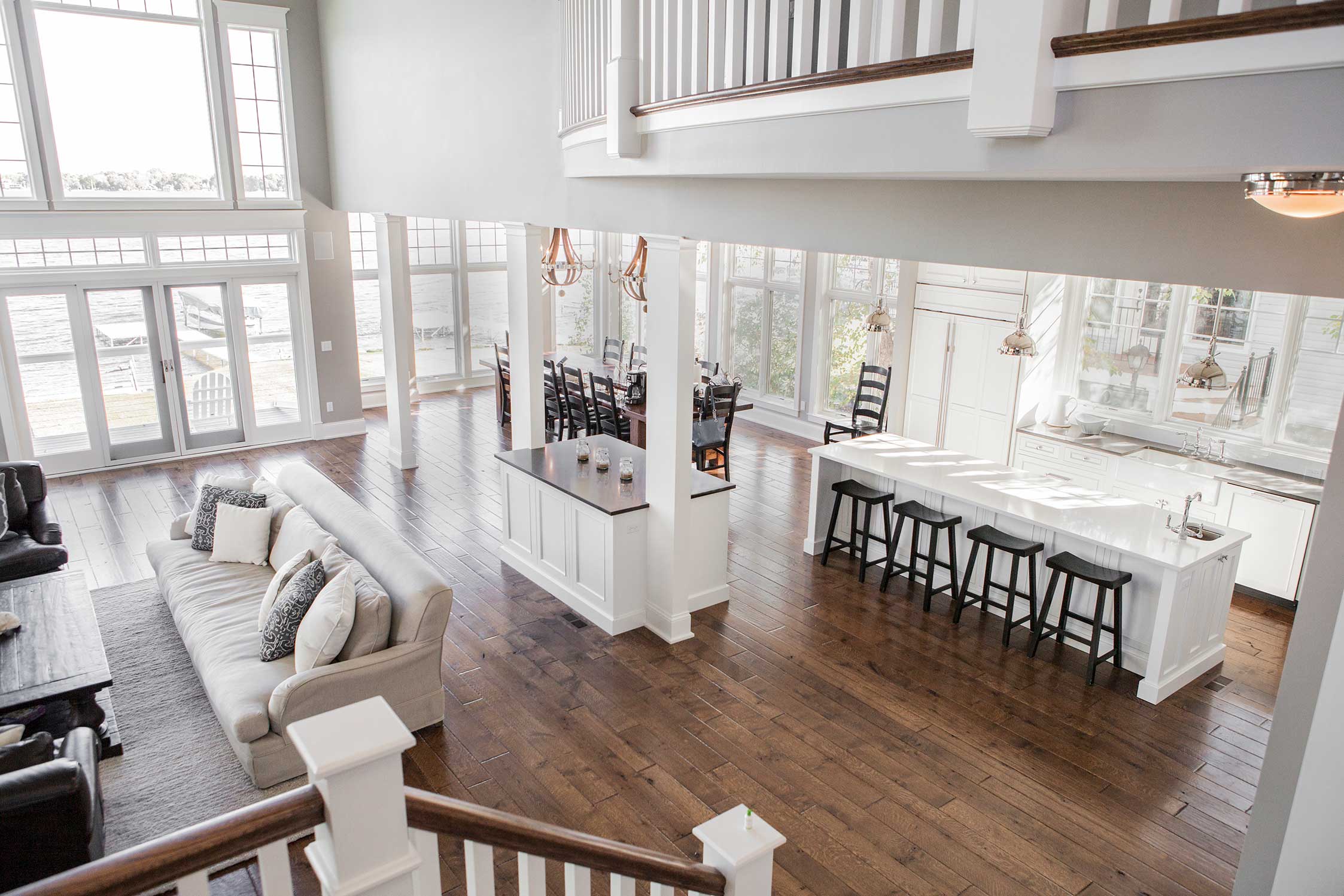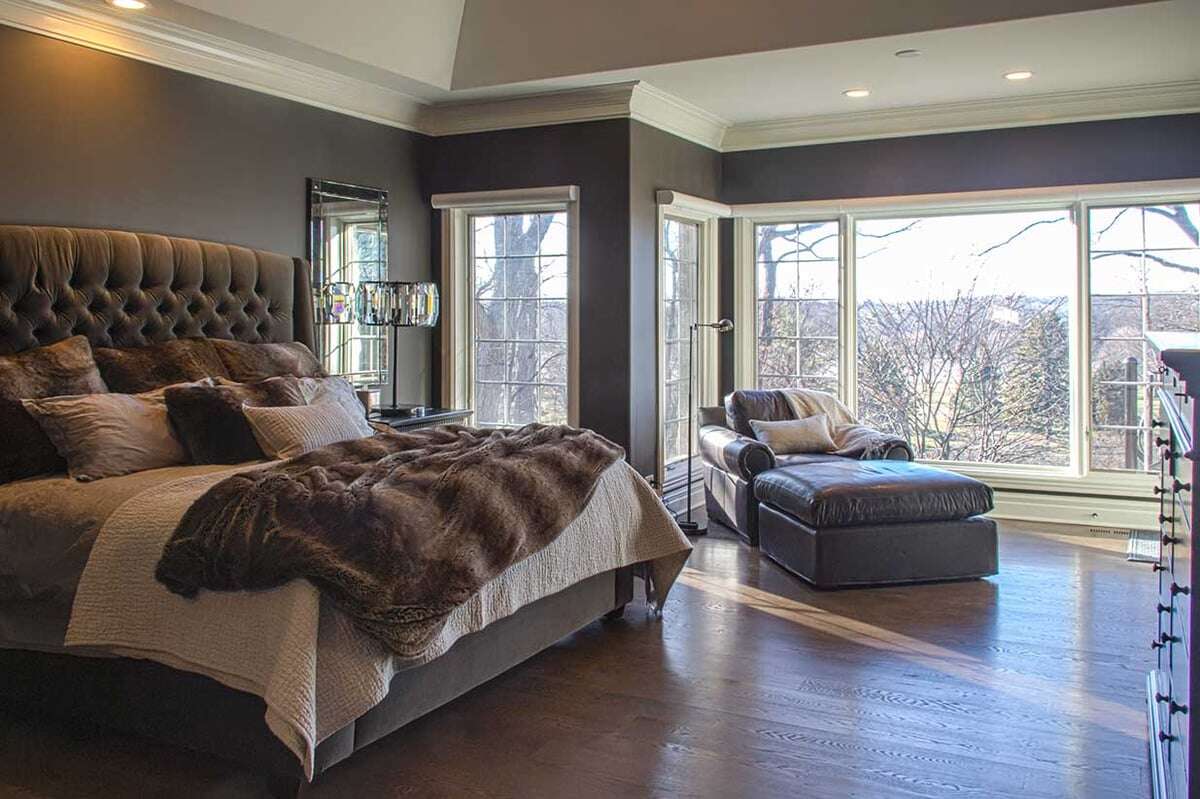The Lake House Genoa City, Wisconsin
This stunning lake house was the dream of our clients to create a space for intergenerational living. With 8,000 square feet, the new construction sleeps 24 making it the perfect location for the entire family to gather and spend quality time together.
The teardown-to-rebuild project features 110 windows and a completely open floor plan so that lake views can be enjoyed in every area of the home. The main and upstairs levels are light and breezy with white cabinetry, trim, and ceiling details. Warmth is brought into the space with natural elements including wide plank dark flooring, and the stone fireplace. The contrasting sleek black countertops within the kitchen space create a clean distinct and modern look.
In the walkout basement, a more rustic tone was achieved with reclaimed barn wood accents at the bar, in the living, and in bathrooms. The downstairs was designed to not only be a cozy place to relax but also build to be functional and protect against the mess that would come in from those entering the house from the lake just out the patio doors.
Architecturally, this house shines. On the main two levels, the ceiling features board and batten treatments with the added extra interest of beams across the vaulted ceiling. Modern yet vintage light fixtures make the space feel timeless. Every detail of the home was finely planned out to create a beautiful space in which lasting memories can be made to last a lifetime.

Client Reviews
For more than 25 years Hogan Design & Construction (HDC) has gone beyond building. We're proud that so many of our clients, past and present, have taken the time to tell their HDC story.
Our Services
Our design-build, custom-tailored, are made just for you and your home project. Whether you're planning a small home refresh or a full-scale dream overhaul, the experts at HDC can help you realize your vision.
Our Process
Hogan Design & Construction's proven process has been developed and honed since our inception. We have built a reputation based on our integrity, dependability, high-quality work, and excellent customer service.
Remodeling Checklists
Looking to learn more about remodeling? Our specially curated remodeling checklists are designed to provide you with up-to-date remodeling information, current trends, and helpful tips.
Curious About How Much Your Whole Home & Addition Remodeling Project Will Cost?
Unfortunately, it is not as simple as a cost per square foot. View our pricing guide to learn the average cost of a whole home remodel or an addition depending on whether you want a refresh, a full renovation, or your dream home.

Schedule A Consultation
At Hogan Design & Construction, our goal is to make our clients’ dreams for their home a reality and to give our customers the best building experience possible. We also understand that hiring a remodeler and/or builder is a big investment and finding the right partner is key to a project’s success for everyone involved.
If you are planning renovations, or even just contemplating them, we would be happy to answer any of your questions and discuss the vision you have for your space. Schedule your free consultation today.










