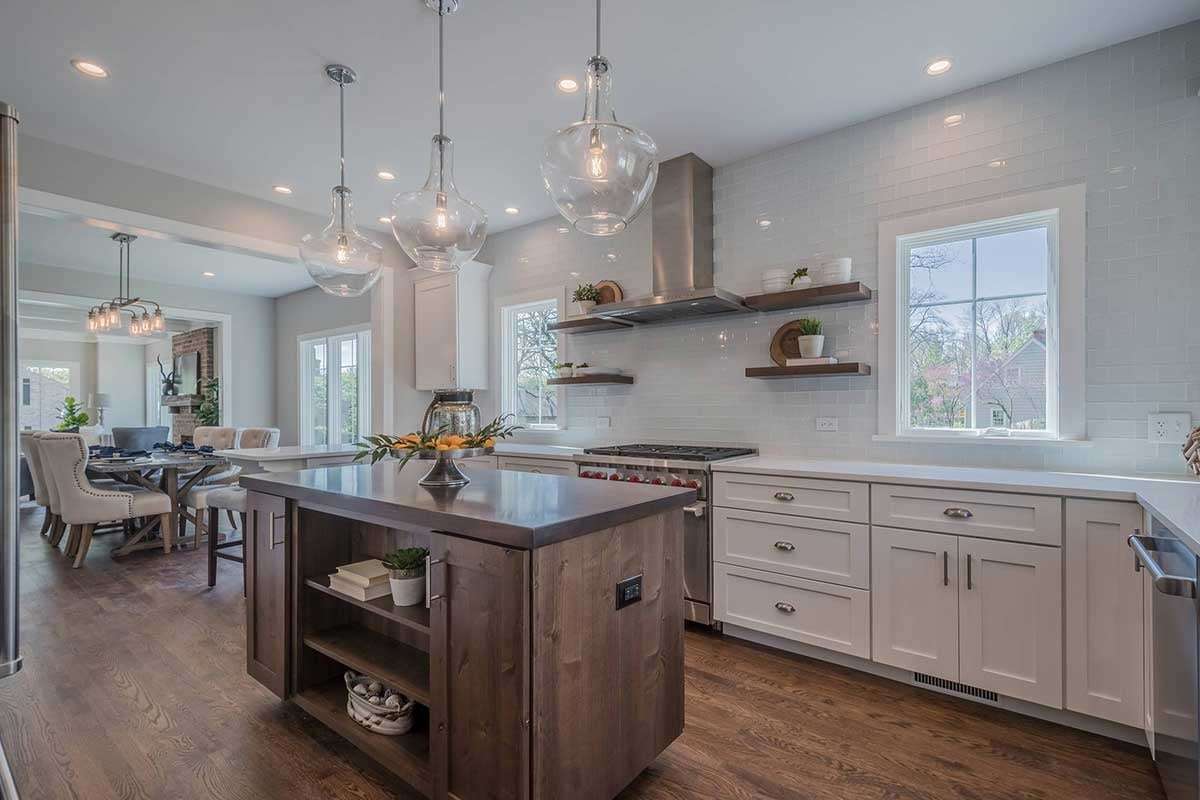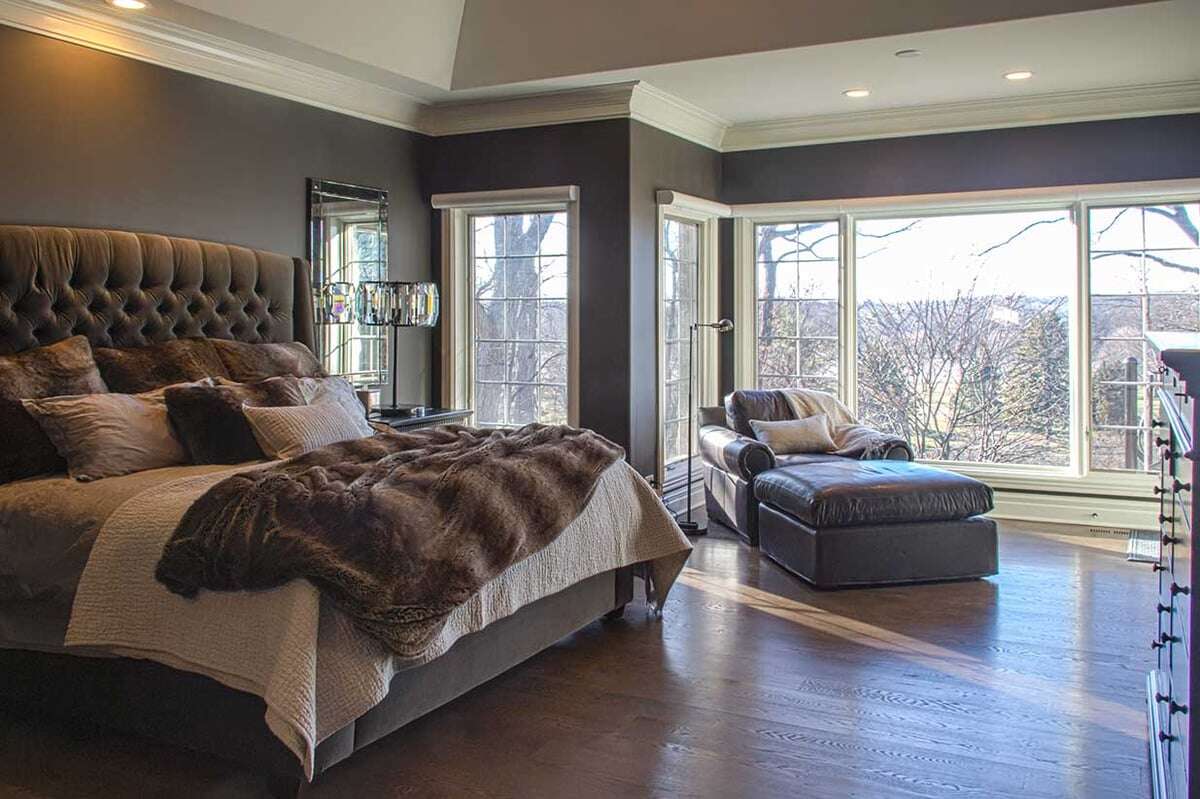River Lane Geneva, Illinois
This new construction project was to deliver on the city’s comprehensive plan for residential living spaces by creating an inventory and a living environment that supports the local population, attracts new families and enhances the overall quality and character of the city. The goal was to create a new home that maintained the single-family home character that was complementary to the surrounding neighborhood.
Located in a historic downtown neighborhood, the shotgun-style home with detached garage manages to blend in as well as stand apart on its street. The maintenance free exterior siding matches the look and feel of the historic homes in the neighborhood. And, the whole home was equipped for Smart Home technology.
The home features hardwood flooring throughout the main level, stairs and upstairs landing. On the first floor, the open floor plan showcases a living, dining and kitchen space. The kitchen has high-end Wolf and SubZero appliances, quartz counters, custom cabinetry & enviable walk-in pantry w/ barn door. Additionally, a den or office space was built that could be converted to another bedroom to make four. A full bath and powder room are found on this level too.
Upstairs, the master suite contains a separate sitting room, a huge walk-in closet & spa-inspired bath. Two additional bedrooms are on the second level as well with a Jack-and-Jill bath. For convenience, a large tiled laundry was built on the upper level. The end result is a quaint yet spacious family home with smart tech and historic charm, perfect for any family.

Client Reviews
For more than 25 years Hogan Design & Construction (HDC) has gone beyond building. We're proud that so many of our clients, past and present, have taken the time to tell their HDC story.
Our Services
Our design-build, custom-tailored, are made just for you and your home project. Whether you're planning a small home refresh or a full-scale dream overhaul, the experts at HDC can help you realize your vision.
Our Process
Hogan Design & Construction's proven process has been developed and honed since our inception. We have built a reputation based on our integrity, dependability, high-quality work, and excellent customer service.
Remodeling Checklists
Looking to learn more about remodeling? Our specially curated remodeling checklists are designed to provide you with up-to-date remodeling information, current trends, and helpful tips.
Curious About How Much Your Whole Home & Addition Remodeling Project Will Cost?
Unfortunately, it is not as simple as a cost per square foot. View our pricing guide to learn the average cost of a whole home remodel or an addition depending on whether you want a refresh, a full renovation, or your dream home.

Schedule A Consultation
At Hogan Design & Construction, our goal is to make our clients’ dreams for their home a reality and to give our customers the best building experience possible. We also understand that hiring a remodeler and/or builder is a big investment and finding the right partner is key to a project’s success for everyone involved.
If you are planning renovations, or even just contemplating them, we would be happy to answer any of your questions and discuss the vision you have for your space. Schedule your free consultation today.










