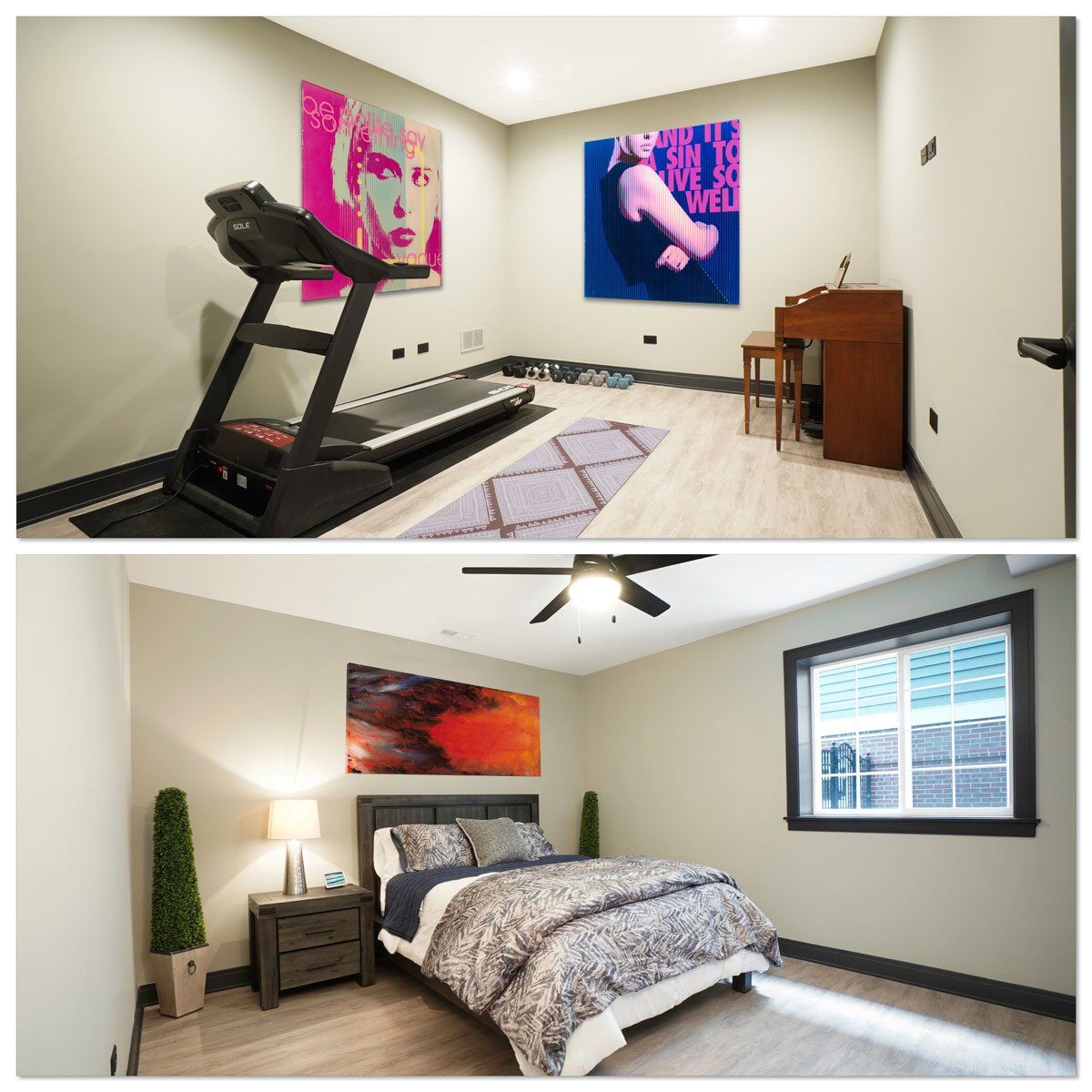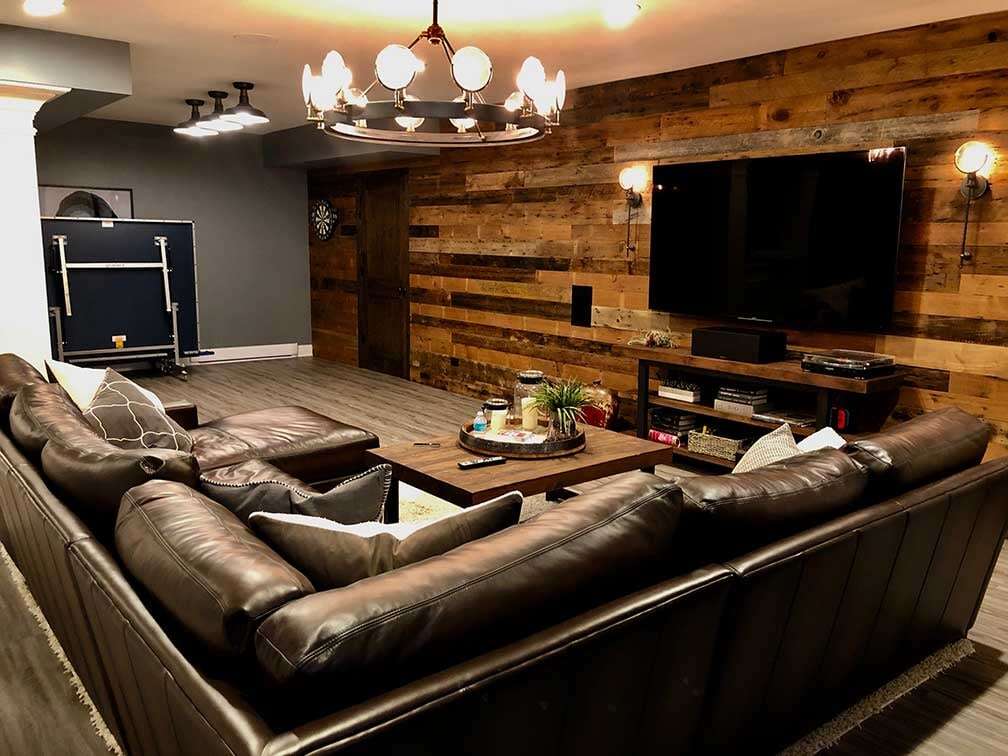1st Street Basement Geneva, Illinois
The Project Scope
When our clients Sara and Dan first approached us with their project, they wanted to add more functional living space to the home by finishing their basement. They were in need of an additional bedroom and desired a three-quarter bath for their guests to utilize. The homeowners also needed a flexible room that could function as an office, gym, and/or music space.
Having seen our 2nd Street Luxury Basement project on social media, they also wanted to create a space that would serve as an entertainment hub with a bar and lounge/viewing area. However, being a young family, they also needed to carve out an area for their young toddler, separate but open to the bar and television center. As with most homeowners, they also needed to maintain some storage.
In terms of aesthetics, Sara and Dan wanted to create a space that was different from the rest of the home, but still felt like it belonged. They were looking to bring a more modern edge to their transitional design style.
The Project Challenges
In order to achieve the desired layout with an open space for the bar area, we needed to remove load-bearing steel columns. To ensure we maintained the home’s integrity and stability, we enlisted the help of Ian Meitzler, a structural engineer at Ensolvo in Geneva, to run load calculations and to help us develop a plan to execute the design while maintaining the safety of the home’s structure. A solution was devised. A steel plate was installed on the underside of the support beam in the ceiling to support the weight of the house. This allowed the existing beam to function as a steel beam without having to remove and replace the entire structure. It also enabled us to achieve the desired aesthetic without the intrusive columns that would affect the room’s flow.
Vara Design, our design partners on the project, had a challenge with all the dark elements in the design of the space. They needed to strike the right balance to ensure the downstairs did not feel cave-like. By adding in layered lighting and choosing a warm, pale gray shade for the walls they brightened up the space and created warmth. The wood textured LVT flooring added an additional lightness and brought in a visual connection to the natural world making an inviting space.
The Results
The space turned out beautifully, adding approximately 1500 sq feet of living space to the home! The overall aesthetic incorporated a mix of the clients’ transitional design style with modern elements that deviated from the rest of the home while still belonging to the space.
Immediately as you round the stairs, the charcoal board and batten wall makes a statement in contrast to the pale gray walls and lighter wood textured LVT flooring. Adding architectural interest, it runs the length of the entertainment expanse, hiding storage, and leads to the built-ins surrounding the television where items and photographs are highlighted by under-shelf lighting. And, more than adding a coziness to the space, the Heat & Glo fireplace can set the mood with light-changing technology that can go from blue to red, to green, to white.
The textured finish, flat-front cabinets, and dark quartz countertops are modern and functional, sleek in design, and easy to clean. In-cabinet lighting makes it easy to see what is needed when the lights are low and creates a warm glow when in use. The bold, geometric 3d tile backsplash at the bar is a focal point and definitely adds a “wow” factor. Contemporary pendants finish the look. The space across from the bar allows for the adults to entertain while still keeping an eye on their little one(s) and can later convert to a dining area/gaming center.
The bathroom tile and wallpaper, along with the globe fixture, make it far from ordinary. The bedroom provides respite for visitors and the flexible room at the bottom of the stairs functions as a gym and practice music space for now.
The customers were blown away by the design and quality as well as the new functionality and versatility of the space. It serves as an at-home get-away which has definitely been more important than ever during the COVID-19 pandemic.
Project Management: Jason Bonomini, HDC
Interior Design: Audrey Gruebel, Vara Design
Engineering: Ian Meitzler, Ensolvo
Project Photography: Andrew Young Photography
Art Curation: Taylor Egan, Water Street Studios
Featured artists: Jeffrey Equality Brooks, Glenn Bodish, and Maureen Gasek
![]() VIEW Our Complete Basement Portfolio
VIEW Our Complete Basement Portfolio
![]() This is An HDC By DESIGNER Project: Vara Design
This is An HDC By DESIGNER Project: Vara Design

Client Reviews
For 25 years Hogan Design & Construction (HDC) has gone beyond building. We're proud that so many of our clients, past and present, have taken the time to tell their HDC story.
Our Services
Our design-build, custom-tailored, are made just for you and your home project. Whether you're planning a small home refresh or a full-scale dream overhaul, the experts at HDC can help you realize your vision.
Our Process
Hogan Design & Construction's proven process has been developed and honed since our inception. We have built a reputation based on our integrity, dependability, high-quality work, and excellent customer service.
Remodeling Checklists
Looking to learn more about remodeling? Our specially curated remodeling checklists are designed to provide you with up-to-date remodeling information, current trends, and helpful tips.
Schedule A Consultation
At Hogan Design & Construction, our goal is to make our clients’ dreams for their home a reality and to give our customers the best building experience possible. We also understand that hiring a remodeler and/or builder is a big investment and finding the right partner is key to a project’s success for everyone involved.
If you are planning renovations, or even just contemplating them, we would be happy to answer any of your questions and discuss the vision you have for your space. Schedule your free consultation today.










