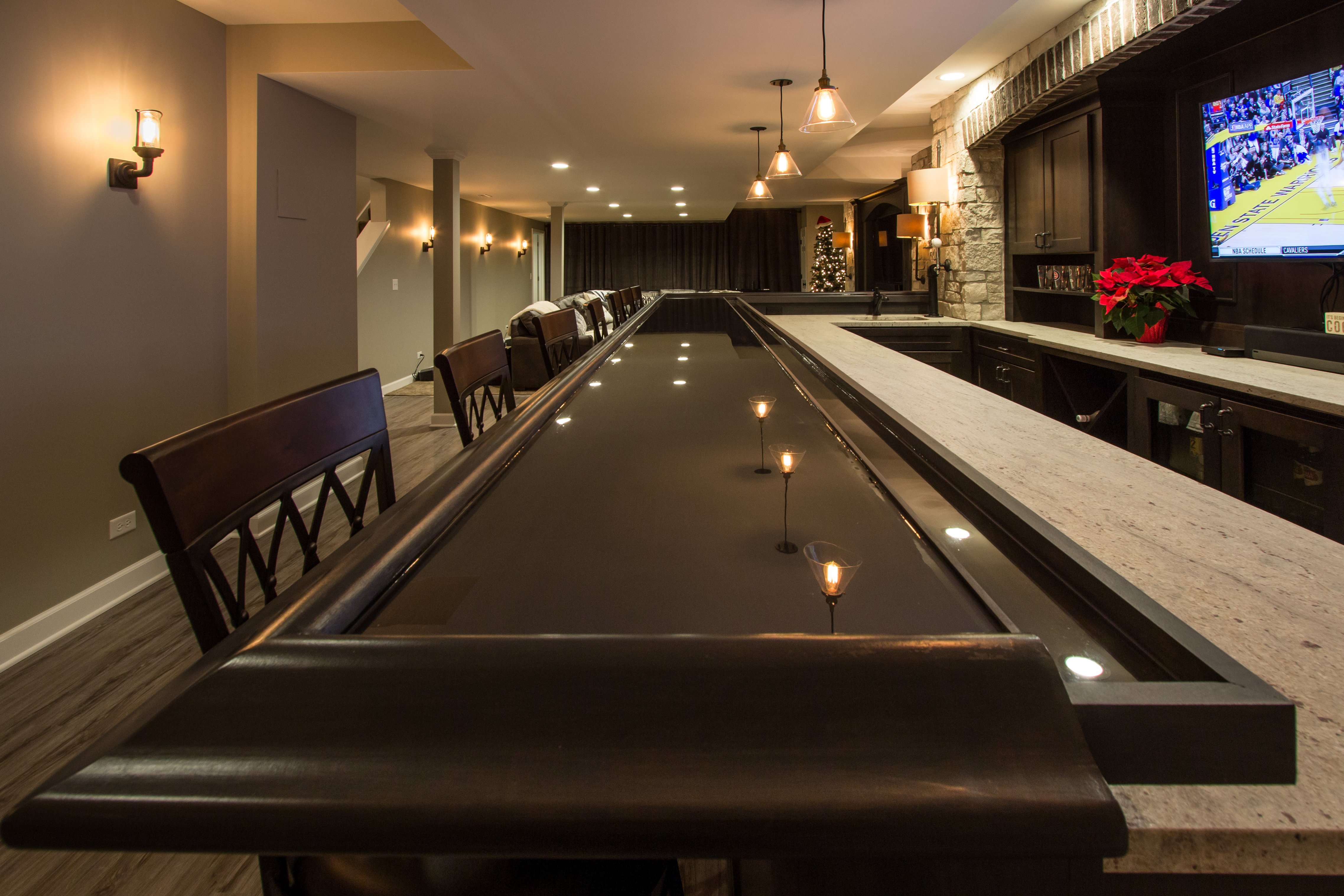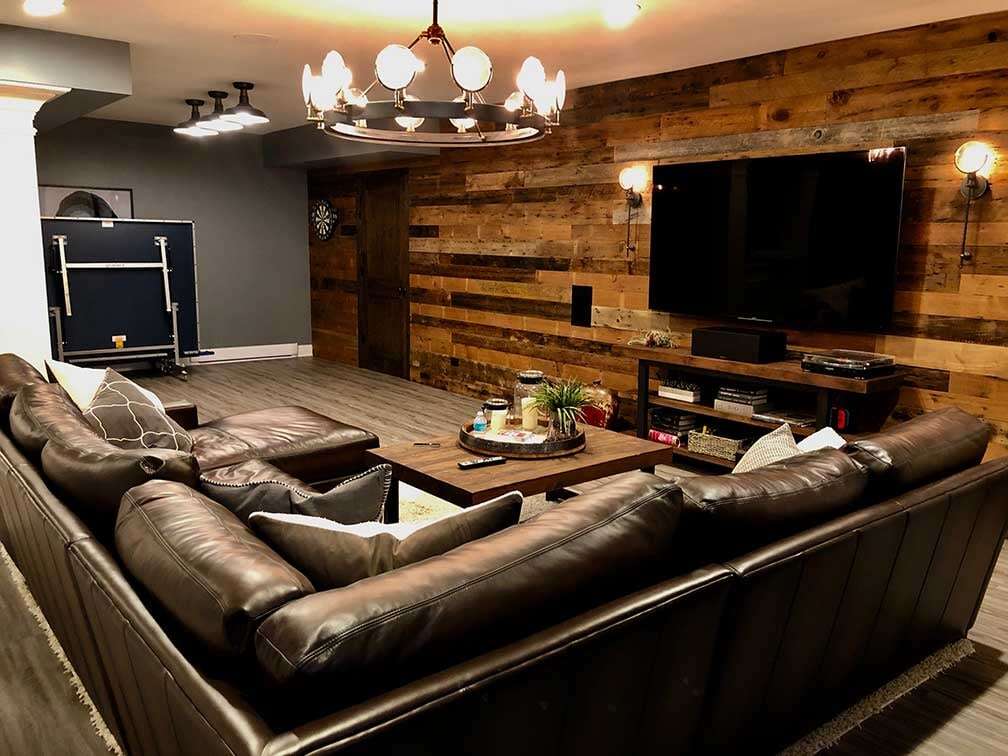Hill Basement Batavia, Illinois
Our clients had a vision for their unfinished basement. They wanted a space that worked for entertaining, chilling with the family, and watching movies as well as a spot for their kids to host sleepovers with friends.
The blank slate required a full design. We worked with our client to understand their dreams for the space and their budget. Together we developed a floor plan that would deliver on their needs and accomplish all that they wanted.
Walls, ceilings, and soffits were framed, dry-walled, taped, primed, and painted. Electrical and plumbing were installed and configured to meet the plan. Luxury Vinyl Flooring was installed by the bar. The bathroom floor was tiled and the remaining finished area was carpeted to create a liveable and cozy open floor feel.
A large wet bar with space for ten was designed and constructed to replicate the look and function of any professional bar space. The counter features a raised serving platform with a trimmed edge above the prep counter. A recessed back bar is framed behind a stone-arched wall to draw the eye to the design as well as bring texture to the space. Two wall sconces flank the bar on either end and four pendant lights follow the line of the bar from above.
The custom cabinetry provides ample storage for glassware and beverages. Two wine storage cubes were constructed in the bar to provide architectural interest as well as functional storage. A television is mounted on the back wall of the bar creating greater visibility allowing everyone to watch an event while enjoying a drink together.
A custom media center was built to house their television and store their electronics. The cabinetry and stone wall were customized to match the look of the bar. Two additional sconces flank either side of the television.
A multi-purpose room was created and a custom-made four-person bunk bed was constructed to ensure fun nights for the customer’s kids and guests. A full bath was added to the space with a prefabricated shower stall with framed glass doors, a toilet, and a vanity. A unique mirror and lighting fixture above the sink make a statement in the space.
![]() VIEW Our Complete Basement Portfolio
VIEW Our Complete Basement Portfolio

Client Reviews
For more than 25 years Hogan Design & Construction (HDC) has gone beyond building. We're proud that so many of our clients, past and present, have taken the time to tell their HDC story.
Our Services
Our design-build, custom-tailored, are made just for you and your home project. Whether you're planning a small home refresh or a full-scale dream overhaul, the experts at HDC can help you realize your vision.
Our Process
Hogan Design & Construction's proven process has been developed and honed since our inception. We have built a reputation based on our integrity, dependability, high-quality work, and excellent customer service.
Remodeling Checklists
Looking to learn more about remodeling? Our specially curated remodeling checklists are designed to provide you with up-to-date remodeling information, current trends, and helpful tips.
Schedule A Consultation
At Hogan Design & Construction, our goal is to make our clients’ dreams for their home a reality and to give our customers the best building experience possible. We also understand that hiring a remodeler and/or builder is a big investment and finding the right partner is key to a project’s success for everyone involved.
If you are planning renovations, or even just contemplating them, we would be happy to answer any of your questions and discuss the vision you have for your space. Schedule your free consultation today.










